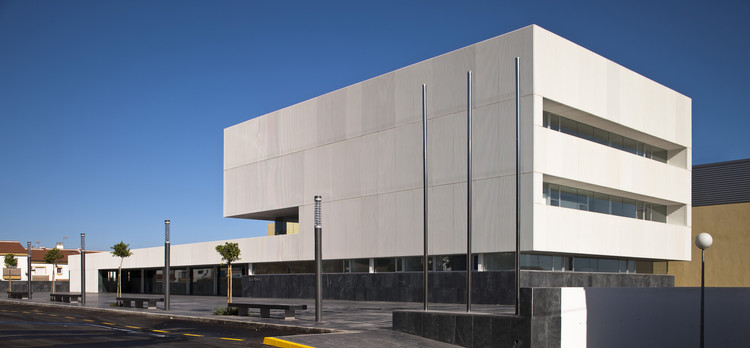
-
Architects: Daroca Arquitectos
- Area: 2830 m²
- Year: 2010
-
Photographs:Fernando Alda
Text description provided by the architects. In the proposed land for the construction of a Court Building, the urban environment is irrelevant and only the steep slope descending towards the Northwest and its clear view of the horizon let us start the genesis of the project.
This topographic conditions and the definition of a plot 45 m deep with side streets descending up to 3.60 makes us possible the creation of a horizontal plane from the upper bound –future main road between the bus station and the building designed- on one hand formalizing the urban space prior to a public space with access to this area, and on the other side the creation underneath of a half-buried floor, served by a newly created road with parking, as internal movement into the plot.

The volumetric composition is defined by its internal function thus it presents very different facades compositions.
The main front presents a single storey to the public space drawing the accesses under a portico lintel in its maximum length and at the ends the entrances, both of the building and the police court. In the general public access the building rises two floors above the southeast corner keeping this height in its rear façade for vehicles across the yard.

This open courtyard becomes a lighting and ventilation groove in the main front, making the separation with the entrance portico.
The program of uses corresponds to three First Instance and trial Courts, Civil Registry, Police Court and Judicial Common Services of Moron de la Frontera, Seville.

For control and safety of the building all entries met in a single point from which it is possible to access all building services. From the public space also appears independently the access to the Police Court.
From the interior street of the plot on the lower level detainees access is performed, as well as parking.



















